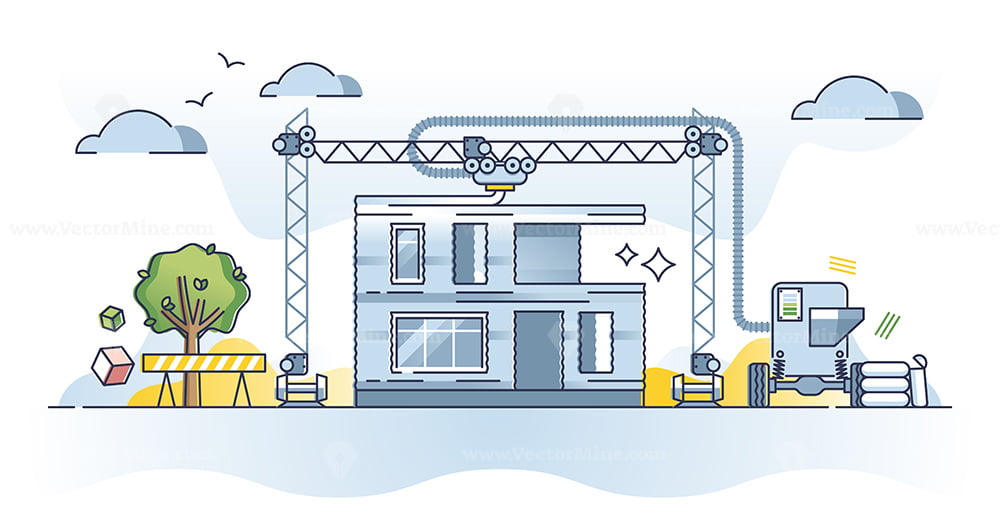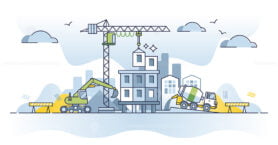3D or three dimensional printed house construction technology outline concept
€4.99
This product includes:
1. Editable Vector .AI file
Compatibility:
Adobe Illustrator CC
2. Editable Vector .EPS-10 file
Compatibility:
Most Vector Editing Software
3. High-resolution JPG image
6000 x 3140 px
License terms in short:
Use for everything except reselling item itself.
Read a full license here
Meta description: 3D or three dimensional printed house construction technology outline concept. Modern, cheap and effective approach for building project development vector illustration. Modular robotic home solution.








